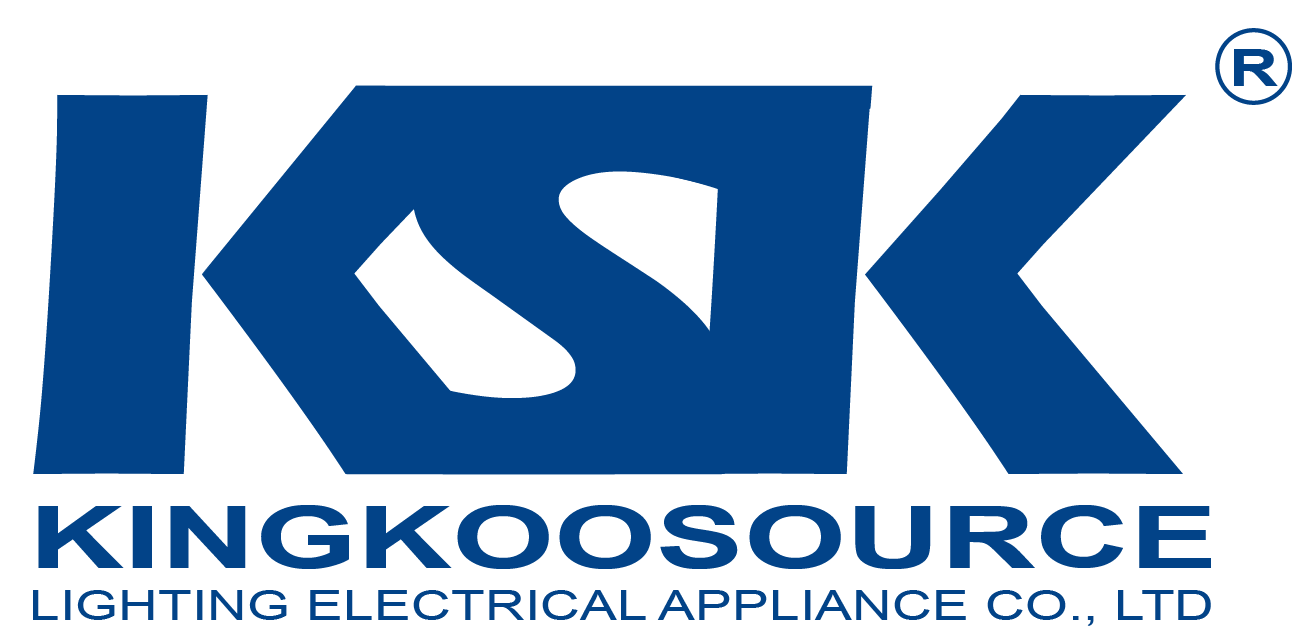Inner Mongolia Hohhot Plaza Design Plan
- Categories:Solution
- Author:
- Origin:
- Time of issue:2020-08-17 18:17
- Views:
(Summary description)Building Analysis The lighting building in this case belongs to a modern style design. The building complex is a streamlined and irregular cuboid. The office building is squarely located on it. The overall combination is harmonious and unified, and the shape is stable. The overall shape of the building is simple and dynamic.
Inner Mongolia Hohhot Plaza Design Plan
(Summary description)Building Analysis
The lighting building in this case belongs to a modern style design. The building complex is a streamlined and irregular cuboid. The office building is squarely located on it. The overall combination is harmonious and unified, and the shape is stable. The overall shape of the building is simple and dynamic.
- Categories:Solution
- Author:
- Origin:
- Time of issue:2020-08-17 18:17
- Views:
Project Overview

Building analysis
The lighting building in this case belongs to a modern style design. The building complex is a streamlined and irregular cuboid. The office building is squarely located on it. The overall combination is harmonious and unified, and the shape is stable. The overall shape of the building is simple and dynamic.
Architectural space composition
The project is a commercial complex integrating commercial offices , commercial podiums, and public spaces .
A new type of tourism destination operation model that takes smart tourism as the entrance, e-commerce as the carrier, transaction settlement as the core, and physical service as the carrier.
|
Commercial Office |
Commercial Building |
public space |
concept of design
Lighting vision
Light language restores architectural form
Create an open, cooperative and creative night scene space
Brightness level analysis
The scale of the commercial space must be bright, so that people can have a better spatial experience. The commercial building is connected to the building , so you can consider the effect of running coherence. The scale should be darker and the overall light control is used to form an immersive experience-style commercial space. Scale level.

space
Open-space design, pass through optical connection to open the indoor and outdoor space, people feel the extension of space, form immersive experience-building body of a commercial space.

rhythm
Stacked building facades .

design effect




Node analysis



Scan the QR code to read on your phone

tel: 0756-5707222
粤ICP备12067197号-3 powred by 300.cn
©Zhuhai kingkoosource Lighting Appliance Co., Ltd.




